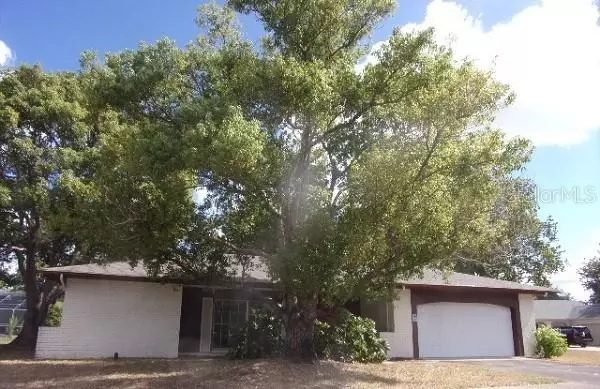$150,000
$149,900
0.1%For more information regarding the value of a property, please contact us for a free consultation.
3 Beds
2 Baths
1,771 SqFt
SOLD DATE : 12/20/2019
Key Details
Sold Price $150,000
Property Type Single Family Home
Sub Type Single Family Residence
Listing Status Sold
Purchase Type For Sale
Square Footage 1,771 sqft
Price per Sqft $84
Subdivision Clayton Village Ph 01
MLS Listing ID U8061817
Sold Date 12/20/19
Bedrooms 3
Full Baths 2
Construction Status Inspections
HOA Fees $24/qua
HOA Y/N Yes
Year Built 1980
Annual Tax Amount $851
Lot Size 10,890 Sqft
Acres 0.25
Property Description
Spacious 3 bedroom 2 bath 2 car garage home. Over 1700 square feet of living space. The bedrooms are the desirable split floor plan. BRAND NEW ROOF. The property is located at the end of a private and quiet cul de sac. Over sized back yard with room for a pool. Inside laundry room The covered and screened in back patio is perfect for outdoor entertaining. Freddie Mac First Look Program - Seller Will Only Consider Offers From "Primary Residence-Owner Occupants" During the First 20 Days of MLS Listing. BUYER RESPONSIBLE FOR DOC STAMPS, INSPECTIONS, & DISCOVERY. All Measurements are approximate. *We currently have multiple offers. Highest and best is due 11/21/19 at 11:00 AM
Location
State FL
County Pasco
Community Clayton Village Ph 01
Zoning R4
Rooms
Other Rooms Family Room, Inside Utility
Interior
Interior Features Ceiling Fans(s), Walk-In Closet(s)
Heating None
Cooling None
Flooring Carpet, Ceramic Tile
Fireplace false
Appliance None
Exterior
Exterior Feature Sidewalk, Sliding Doors
Garage Spaces 2.0
Community Features Deed Restrictions, Pool
Utilities Available Electricity Connected, Water Available
Amenities Available Clubhouse
Roof Type Shingle
Porch Enclosed, Rear Porch, Screened
Attached Garage true
Garage true
Private Pool No
Building
Entry Level One
Foundation Slab
Lot Size Range Up to 10,889 Sq. Ft.
Sewer Public Sewer
Water Public
Architectural Style Ranch
Structure Type Concrete
New Construction false
Construction Status Inspections
Schools
Elementary Schools Hudson Elementary-Po
Middle Schools Hudson Middle-Po
High Schools Fivay High-Po
Others
Pets Allowed Yes
Senior Community No
Ownership Fee Simple
Monthly Total Fees $24
Acceptable Financing Cash, Conventional, Other
Membership Fee Required Required
Listing Terms Cash, Conventional, Other
Special Listing Condition Real Estate Owned
Read Less Info
Want to know what your home might be worth? Contact us for a FREE valuation!

Our team is ready to help you sell your home for the highest possible price ASAP

© 2024 My Florida Regional MLS DBA Stellar MLS. All Rights Reserved.
Bought with MAIN STREET RENEWAL LLC

"Molly's job is to find and attract mastery-based agents to the office, protect the culture, and make sure everyone is happy! "





