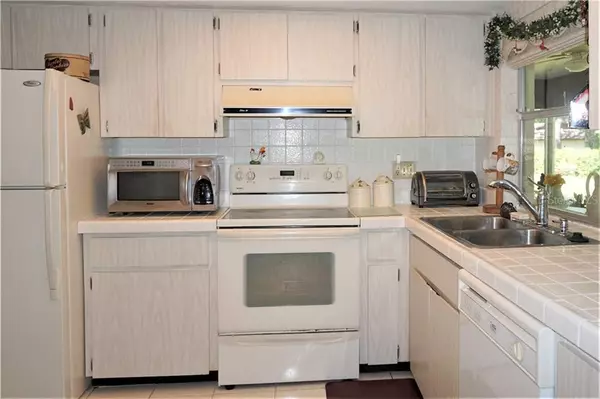$242,500
$249,900
3.0%For more information regarding the value of a property, please contact us for a free consultation.
2 Beds
2 Baths
1,562 SqFt
SOLD DATE : 03/31/2020
Key Details
Sold Price $242,500
Property Type Single Family Home
Sub Type Single Family Residence
Listing Status Sold
Purchase Type For Sale
Square Footage 1,562 sqft
Price per Sqft $155
Subdivision Highland Lakes
MLS Listing ID U8059406
Sold Date 03/31/20
Bedrooms 2
Full Baths 2
Construction Status Inspections
HOA Fees $108/mo
HOA Y/N Yes
Year Built 1979
Annual Tax Amount $1,313
Lot Size 7,840 Sqft
Acres 0.18
Property Description
NEW LOWER PRICE! COME SEE THIS IMMACULATELY KEPT 2-bedroom, 2 bath, split floor plan home. Features include a formal dining and living room with a large family room off the kitchen and dinette area. The enclosed Florida room is a great place to entertain and relax. Other features include a master bedroom with a large walk in closet, dressing area, dual sinks, private bath and a beautiful view of the covered garden area. Also includes a large two car garage with laundry/mud room entry to home. The beautiful front and back yard is maintained by a sprinkler system with a recently replaced water pump. Brand new electric panel just installed. Highland Lakes is a well maintained 55+ community with many activities including golf, tennis, swimming, clubhouse and even a fishing pier and dock. Boating on Lake Tarpon is just a few minutes away. Easy access to shopping, dining and entertainment. Tampa and Clearwater airports are less than an hour drive. Being sold as is for owner's convenience. Furnishings are optional. Shown by appointment only but very easy to see.
Location
State FL
County Pinellas
Community Highland Lakes
Zoning RPD-10
Direction N
Rooms
Other Rooms Family Room, Formal Dining Room Separate, Formal Living Room Separate, Inside Utility
Interior
Interior Features Split Bedroom, Thermostat, Walk-In Closet(s), Window Treatments
Heating Central, Electric
Cooling Central Air
Flooring Carpet, Tile
Furnishings Negotiable
Fireplace false
Appliance Dishwasher, Dryer, Electric Water Heater, Microwave, Range, Range Hood, Refrigerator, Washer
Laundry Inside, Laundry Room
Exterior
Exterior Feature Irrigation System, Sidewalk
Parking Features Driveway, Garage Door Opener, Garage Faces Side
Garage Spaces 2.0
Community Features Association Recreation - Owned, Buyer Approval Required, Deed Restrictions, Golf Carts OK, Golf, Pool, Sidewalks, Special Community Restrictions
Utilities Available Cable Connected, Electricity Connected, Fiber Optics, Public, Sewer Connected, Street Lights, Underground Utilities
View Trees/Woods
Roof Type Shingle
Porch Covered, Patio, Screened
Attached Garage true
Garage true
Private Pool No
Building
Lot Description City Limits, Level, Sidewalk, Paved
Story 1
Entry Level One
Foundation Slab
Lot Size Range Up to 10,889 Sq. Ft.
Sewer Public Sewer
Water Public
Architectural Style Ranch
Structure Type Block
New Construction false
Construction Status Inspections
Others
Pets Allowed Yes
HOA Fee Include Pool,Pool,Recreational Facilities
Senior Community Yes
Ownership Fee Simple
Monthly Total Fees $108
Acceptable Financing Cash, Conventional, FHA, VA Loan
Membership Fee Required Required
Listing Terms Cash, Conventional, FHA, VA Loan
Special Listing Condition None
Read Less Info
Want to know what your home might be worth? Contact us for a FREE valuation!

Our team is ready to help you sell your home for the highest possible price ASAP

© 2025 My Florida Regional MLS DBA Stellar MLS. All Rights Reserved.
Bought with BHHS FLORIDA PROPERTIES GROUP
"Molly's job is to find and attract mastery-based agents to the office, protect the culture, and make sure everyone is happy! "





