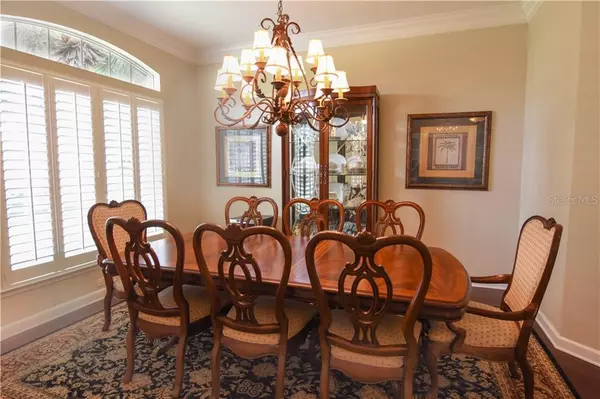$649,000
$685,000
5.3%For more information regarding the value of a property, please contact us for a free consultation.
5 Beds
5 Baths
4,057 SqFt
SOLD DATE : 12/17/2019
Key Details
Sold Price $649,000
Property Type Single Family Home
Sub Type Single Family Residence
Listing Status Sold
Purchase Type For Sale
Square Footage 4,057 sqft
Price per Sqft $159
Subdivision Heathrow
MLS Listing ID O5809977
Sold Date 12/17/19
Bedrooms 5
Full Baths 4
Half Baths 1
Construction Status Inspections
HOA Fees $175/mo
HOA Y/N Yes
Year Built 2001
Annual Tax Amount $6,418
Lot Size 0.270 Acres
Acres 0.27
Lot Dimensions x
Property Description
New roof in permitting and will be installed prior to closing! Impeccable detail in this David Weekly built home in Kentford Garden in Heathrow. 5 bedroom, 4.5 bath, plus office plus bonus room home! Over 4,000 square feet. Gorgeously updated Master Bath with all the finest of materials. Marble floors, stacked stone. double vanities, additional cabinetry and so much more! Abundant storage throughout the home with extra closets. 3 car tandem garage (2 car door but extra deep for additional parking or storage) with locked storage room. Built-ins added in the living room. Office features executive built-in double sided desk. Crown molding, plantation shutters, custom window treatments. Bedroom 5 added on second floor makes a great guest room or a secluded 5th bedroom. Bonus room has multiple areas that can be used for many things! Craft closet or storage closet on 2nd floor. Paver patio with pool and spa. Private yard. Close to I-4 and highly desired Seminole County Public Schools. Memberships available at The Country Club at Heathrow for social, fitness, tennis and golf. 24 hour manned and gated subdivision.
Location
State FL
County Seminole
Community Heathrow
Zoning RES
Rooms
Other Rooms Attic, Bonus Room, Breakfast Room Separate, Den/Library/Office, Family Room, Formal Dining Room Separate, Formal Living Room Separate, Inside Utility, Storage Rooms
Interior
Interior Features Built-in Features, Ceiling Fans(s), Crown Molding, Eat-in Kitchen, Kitchen/Family Room Combo, Split Bedroom, Walk-In Closet(s), Window Treatments
Heating Central
Cooling Central Air
Flooring Carpet, Ceramic Tile, Marble, Wood
Fireplaces Type Family Room, Wood Burning
Fireplace true
Appliance Built-In Oven, Cooktop, Dishwasher, Disposal, Electric Water Heater, Microwave, Refrigerator
Laundry Inside
Exterior
Exterior Feature Irrigation System, Sidewalk
Parking Features Garage Door Opener
Garage Spaces 3.0
Pool Child Safety Fence, Gunite, In Ground, Screen Enclosure
Community Features Association Recreation - Owned, Deed Restrictions, Gated, Golf Carts OK, Golf, Park, Playground, Sidewalks
Utilities Available BB/HS Internet Available, Cable Available, Cable Connected, Electricity Connected, Fire Hydrant, Public, Street Lights
Amenities Available Clubhouse, Gated, Park, Playground, Security, Vehicle Restrictions
Roof Type Tile
Porch Covered, Deck, Patio, Porch, Screened
Attached Garage true
Garage true
Private Pool Yes
Building
Lot Description In County, Level, Sidewalk, Paved
Entry Level Two
Foundation Slab
Lot Size Range 1/4 Acre to 21779 Sq. Ft.
Sewer Public Sewer
Water Public
Architectural Style Contemporary
Structure Type Block,Stucco
New Construction false
Construction Status Inspections
Others
Pets Allowed Yes
HOA Fee Include 24-Hour Guard,Escrow Reserves Fund,Security
Senior Community No
Pet Size Extra Large (101+ Lbs.)
Ownership Fee Simple
Monthly Total Fees $175
Acceptable Financing Cash, Conventional
Membership Fee Required Required
Listing Terms Cash, Conventional
Num of Pet 2
Special Listing Condition None
Read Less Info
Want to know what your home might be worth? Contact us for a FREE valuation!

Our team is ready to help you sell your home for the highest possible price ASAP

© 2024 My Florida Regional MLS DBA Stellar MLS. All Rights Reserved.
Bought with CHARLES RUTENBERG REALTY ORLANDO
"Molly's job is to find and attract mastery-based agents to the office, protect the culture, and make sure everyone is happy! "





