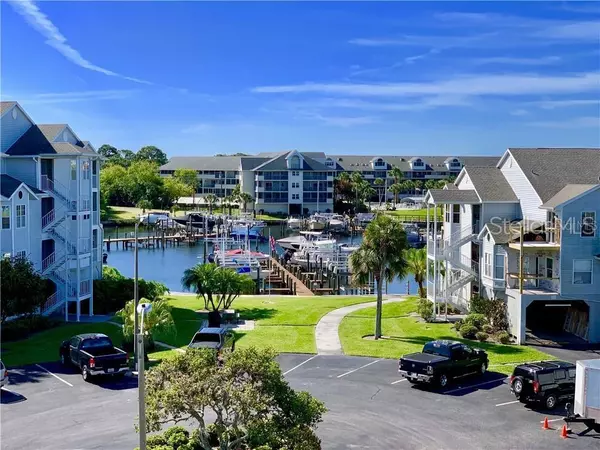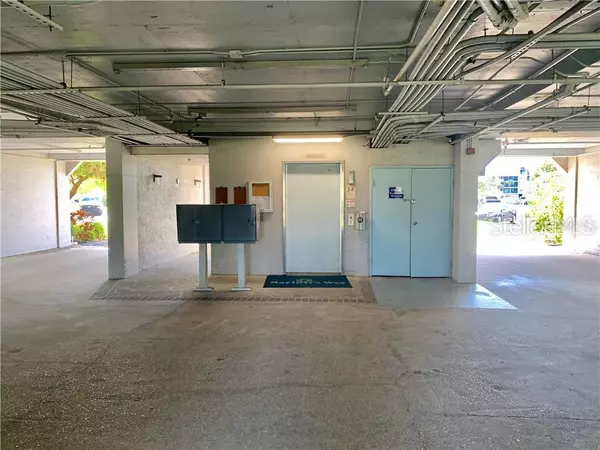$118,000
$139,999
15.7%For more information regarding the value of a property, please contact us for a free consultation.
2 Beds
2 Baths
874 SqFt
SOLD DATE : 11/20/2019
Key Details
Sold Price $118,000
Property Type Condo
Sub Type Condominium
Listing Status Sold
Purchase Type For Sale
Square Footage 874 sqft
Price per Sqft $135
Subdivision Mariners Way At New Port
MLS Listing ID U8055355
Sold Date 11/20/19
Bedrooms 2
Full Baths 2
Condo Fees $58
Construction Status No Contingency
HOA Fees $350/mo
HOA Y/N Yes
Year Built 1988
Annual Tax Amount $1,550
Lot Size 7,840 Sqft
Acres 0.18
Property Description
Come enjoy your own slice of Florida paradise in the highly desirable Gulf Landings community! Maintenance free living, bright and light turnkey fully furnished 2/2 condo. This condo's building has an elevator and stairs, parking under the building and additional guest parking. This community has a private beach, 2 community pools, clubhouse, sauna, salt water hot tub, tennis courts and two community boat
launches. The exterior of the building is currently undergoing renovations: New siding on the exterior of buildings, all windows are
being replaced with hurricane proof windows, all screened in porches are being redone and has been paid for in advance by the
current owner. Great location to live in NPR - close to downtown night life, Sims Park, schools, shopping, restaurants and close in
proximity to the Veterans Expressway, 54, 19 and I-75. All measurements are approx and should be verified by the buyers and
agents.
Location
State FL
County Pasco
Community Mariners Way At New Port
Zoning MF2
Interior
Interior Features Ceiling Fans(s), High Ceilings, Kitchen/Family Room Combo, Open Floorplan, Walk-In Closet(s)
Heating Central
Cooling Central Air
Flooring Carpet, Laminate, Tile
Furnishings Furnished
Fireplace false
Appliance Dishwasher, Dryer, Microwave, Range, Refrigerator, Washer
Laundry Inside, Laundry Closet
Exterior
Exterior Feature Balcony, Outdoor Grill, Rain Gutters, Sidewalk, Storage
Parking Features Assigned, Common, Open, Under Building
Community Features Boat Ramp, Fitness Center, Park, Pool, Sidewalks, Tennis Courts, Water Access
Utilities Available Public
Amenities Available Basketball Court, Boat Slip, Clubhouse, Dock, Elevator(s), Fitness Center, Maintenance, Park, Playground, Pool, Private Boat Ramp, Recreation Facilities, Spa/Hot Tub, Tennis Court(s)
View Y/N 1
Water Access 1
Water Access Desc Canal - Saltwater,Gulf/Ocean
View Water
Roof Type Shingle
Porch Covered, Enclosed, Front Porch, Rear Porch
Garage false
Private Pool No
Building
Lot Description Street One Way, Paved, Private
Story 3
Entry Level One
Foundation Slab
Lot Size Range Up to 10,889 Sq. Ft.
Sewer Public Sewer
Water Public
Structure Type Block,Concrete,Siding,Vinyl Siding
New Construction false
Construction Status No Contingency
Schools
Elementary Schools Richey Elementary-Po
Middle Schools Gulf Middle-Po
High Schools Gulf High-Po
Others
Pets Allowed Breed Restrictions, Size Limit, Yes
HOA Fee Include Pool,Escrow Reserves Fund,Insurance,Maintenance Structure,Maintenance Grounds,Management,Pest Control,Pool,Sewer
Senior Community No
Pet Size Small (16-35 Lbs.)
Ownership Condominium
Monthly Total Fees $421
Acceptable Financing Cash, Conventional
Membership Fee Required Required
Listing Terms Cash, Conventional
Num of Pet 1
Special Listing Condition None
Read Less Info
Want to know what your home might be worth? Contact us for a FREE valuation!

Our team is ready to help you sell your home for the highest possible price ASAP

© 2024 My Florida Regional MLS DBA Stellar MLS. All Rights Reserved.
Bought with CHARLES RUTENBERG REALTY INC
"Molly's job is to find and attract mastery-based agents to the office, protect the culture, and make sure everyone is happy! "





