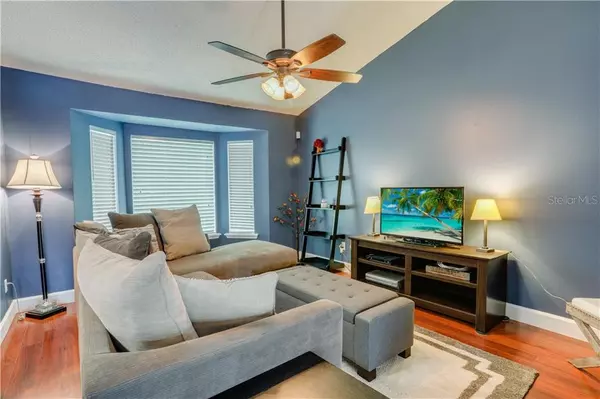$234,000
$229,900
1.8%For more information regarding the value of a property, please contact us for a free consultation.
4 Beds
2 Baths
1,788 SqFt
SOLD DATE : 09/16/2019
Key Details
Sold Price $234,000
Property Type Single Family Home
Sub Type Single Family Residence
Listing Status Sold
Purchase Type For Sale
Square Footage 1,788 sqft
Price per Sqft $130
Subdivision Powers Ridge
MLS Listing ID O5803441
Sold Date 09/16/19
Bedrooms 4
Full Baths 2
Construction Status Inspections
HOA Y/N No
Year Built 1985
Annual Tax Amount $2,167
Lot Size 10,018 Sqft
Acres 0.23
Property Description
This beautifully updated pool home is fully updated and move in ready! A full renovation was done in 2017. Here are all of the updates: From top to bottom there was a new roof with 15 year architectural shingles. New pool equipment and the pool and deck were restored. New 4 ton AC unit. New hot water heater and coach lights in front and back of home. New light fixtures and ceiling fans throughout the home. 51/4" baseboards installed. Both bathrooms updated with new cabinets, fixtures, faucets and granite counter tops. 6 panel doors throughout the house. The Kitchen was updated with cabinets, matching stainless steel appliances as well as granite counter tops and LED lighting. All new laminate flooring in many rooms, along with new carpet and tile. The interior paint is perfect for any decor. The neighborhood is a cul de sac so it has a peaceful feel and cars can't cut through. This home is absolutely move-in ready. Don't miss out on this wonderful opportunity.
Location
State FL
County Orange
Community Powers Ridge
Zoning R-1A
Interior
Interior Features Kitchen/Family Room Combo, Solid Wood Cabinets, Window Treatments
Heating Electric
Cooling Central Air
Flooring Carpet, Laminate, Tile
Fireplaces Type Family Room
Fireplace true
Appliance Dishwasher, Dryer, Microwave, Refrigerator, Washer
Laundry Inside, Laundry Closet
Exterior
Exterior Feature Sidewalk
Parking Features Driveway, On Street, Oversized
Garage Spaces 2.0
Pool Gunite, In Ground, Outside Bath Access
Utilities Available BB/HS Internet Available
Roof Type Shingle
Porch Patio
Attached Garage true
Garage true
Private Pool Yes
Building
Lot Description In County, Sidewalk, Paved
Entry Level One
Foundation Slab
Lot Size Range 1/4 Acre to 21779 Sq. Ft.
Sewer Septic Tank
Water Public
Architectural Style Ranch
Structure Type Wood Frame
New Construction false
Construction Status Inspections
Schools
Elementary Schools Ridgewood Park Elem
Middle Schools Meadow Wood Middle
High Schools Evans High
Others
Pets Allowed Yes
Senior Community No
Ownership Fee Simple
Acceptable Financing Cash, Conventional, FHA, VA Loan
Listing Terms Cash, Conventional, FHA, VA Loan
Special Listing Condition None
Read Less Info
Want to know what your home might be worth? Contact us for a FREE valuation!

Our team is ready to help you sell your home for the highest possible price ASAP

© 2024 My Florida Regional MLS DBA Stellar MLS. All Rights Reserved.
Bought with ROBERT SLACK LLC

"Molly's job is to find and attract mastery-based agents to the office, protect the culture, and make sure everyone is happy! "





