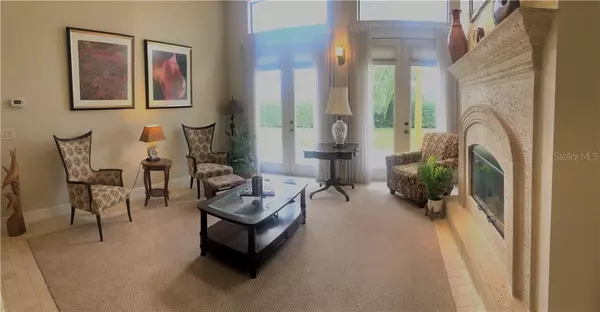$550,000
$550,000
For more information regarding the value of a property, please contact us for a free consultation.
5 Beds
5 Baths
4,589 SqFt
SOLD DATE : 04/01/2020
Key Details
Sold Price $550,000
Property Type Single Family Home
Sub Type Single Family Residence
Listing Status Sold
Purchase Type For Sale
Square Footage 4,589 sqft
Price per Sqft $119
Subdivision Loch Leven
MLS Listing ID G5017801
Sold Date 04/01/20
Bedrooms 5
Full Baths 4
Half Baths 1
Construction Status Financing,Inspections
HOA Fees $139/ann
HOA Y/N Yes
Year Built 2007
Annual Tax Amount $8,978
Lot Size 0.340 Acres
Acres 0.34
Property Description
PRICED TO SELL!!! Unique Layout! This home is a MUST SEE!! Located in the highly sought after gated community, Loch Leven. As you enter the front doors, you are greeted by the gorgeous pool with an expansive pool deck; a wonderful area for entertaining guests. The pool house has a wet bar, a murphy bed and full bathroom. There is a surround sound system throughout entire house and pool deck. In the main living quarters, there are high ceilings, beautiful hardwood floors and tile throughout all common areas with plenty of natural light flow throughout the home's open, airy layout. The gourmet kitchen will inspire your inner chef with its stainless steel appliances, granite counters, marble center island with seating and a breakfast nook. It flows into the Family Room, making it perfect for engaging with guests while cooking. There is also a Butlers Pantry with wine fridge. The divine master suite presents wood flooring, double tray ceilings, french doors leading out to the pool, an oversized walk in closet and an opulent ensuite bath with a soaking tub and separate glass shower. Bedrooms 2 and 3 have a jack and jill bathroom. Other special highlights include two charming wood fireplaces, a mudroom and an oversized bonus room upstairs with full bath and closet. Schedule your private showing today!
Location
State FL
County Lake
Community Loch Leven
Zoning R-1A
Rooms
Other Rooms Bonus Room, Den/Library/Office, Formal Dining Room Separate, Formal Living Room Separate
Interior
Interior Features Ceiling Fans(s), High Ceilings, Stone Counters, Walk-In Closet(s)
Heating Central
Cooling Central Air
Flooring Carpet, Tile, Wood
Fireplaces Type Family Room, Wood Burning
Fireplace true
Appliance Bar Fridge, Built-In Oven, Cooktop, Dishwasher, Disposal, Exhaust Fan, Freezer, Microwave, Range, Range Hood, Refrigerator, Wine Refrigerator
Laundry Laundry Room
Exterior
Exterior Feature French Doors, Irrigation System
Parking Features Driveway, Garage Door Opener, Garage Faces Side
Garage Spaces 3.0
Pool In Ground, Screen Enclosure
Community Features Boat Ramp, Deed Restrictions, Fishing, Gated, Playground, Sidewalks, Tennis Courts, Water Access
Utilities Available BB/HS Internet Available, Cable Available, Electricity Connected, Public, Sewer Connected
Amenities Available Basketball Court, Dock, Fence Restrictions, Gated, Playground, Storage, Tennis Court(s)
Roof Type Concrete,Tile
Porch Patio, Screened
Attached Garage true
Garage true
Private Pool Yes
Building
Lot Description Sidewalk, Paved
Entry Level Two
Foundation Slab
Lot Size Range 1/4 Acre to 21779 Sq. Ft.
Builder Name Cambridge Homes/K Hovnanian
Sewer Public Sewer
Water Public
Architectural Style Courtyard
Structure Type Block,Stucco
New Construction false
Construction Status Financing,Inspections
Others
Pets Allowed Yes
HOA Fee Include Common Area Taxes,Maintenance Grounds,Private Road
Senior Community No
Ownership Fee Simple
Monthly Total Fees $139
Acceptable Financing Cash, Conventional
Membership Fee Required Required
Listing Terms Cash, Conventional
Special Listing Condition None
Read Less Info
Want to know what your home might be worth? Contact us for a FREE valuation!

Our team is ready to help you sell your home for the highest possible price ASAP

© 2024 My Florida Regional MLS DBA Stellar MLS. All Rights Reserved.
Bought with MORRIS REALTY AND INVESTMENTS

"Molly's job is to find and attract mastery-based agents to the office, protect the culture, and make sure everyone is happy! "





