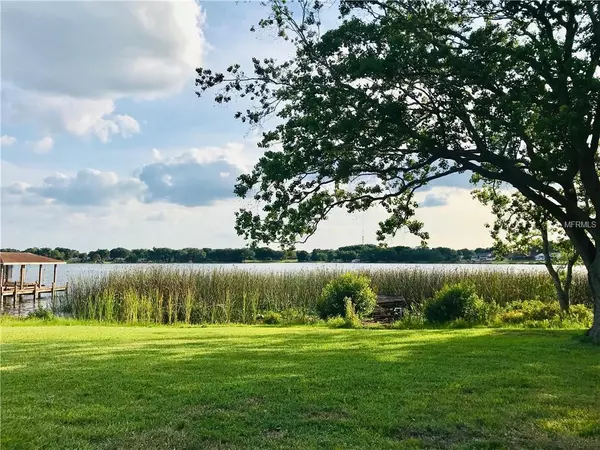$196,573
$255,000
22.9%For more information regarding the value of a property, please contact us for a free consultation.
3 Beds
2 Baths
1,962 SqFt
SOLD DATE : 07/15/2019
Key Details
Sold Price $196,573
Property Type Single Family Home
Sub Type Single Family Residence
Listing Status Sold
Purchase Type For Sale
Square Footage 1,962 sqft
Price per Sqft $100
Subdivision Somerset Sub
MLS Listing ID L4907793
Sold Date 07/15/19
Bedrooms 3
Full Baths 2
Construction Status Inspections
HOA Y/N No
Year Built 1986
Annual Tax Amount $1,770
Lot Size 0.390 Acres
Acres 0.39
Property Description
Like a blank canvas, you have the extraordinary opportunity to make this waterfront property your dream home! Sellers are relocating in the midst of renovations after already doing the hard work. What a deal for a spacious split 3 bedroom, 2 bath home with gorgeous waterfront views, 97.5 feet of water frontage, a large lot, NO HOA, and huge potential! The roof, drainfield, exterior doors, and AC are all less than one year old and the kitchen contains newer stainless steel appliances. Spend your evenings watching spectacular sunsets on Lake Whistler on the over-sized screened porch or add a pool to create your own private oasis. This is a terrific deal for Florida Living, close to the Polk Parkway and I-4 making any commute a breeze. Call today for your private showing!
Location
State FL
County Polk
Community Somerset Sub
Interior
Interior Features Ceiling Fans(s), Eat-in Kitchen, High Ceilings, Open Floorplan, Skylight(s), Solid Surface Counters, Split Bedroom, Thermostat, Vaulted Ceiling(s)
Heating Central
Cooling Central Air
Flooring Concrete, Tile
Fireplace false
Appliance Built-In Oven, Cooktop, Dishwasher, Disposal, Electric Water Heater, Microwave, Range Hood, Refrigerator
Exterior
Exterior Feature Lighting, Other, Sliding Doors
Garage Spaces 2.0
Utilities Available Electricity Connected
Waterfront Description Lake
View Y/N 1
Water Access 1
Water Access Desc Lake
View Water
Roof Type Shingle
Attached Garage true
Garage true
Private Pool No
Building
Entry Level One
Foundation Slab
Lot Size Range 1/4 Acre to 21779 Sq. Ft.
Sewer Septic Tank
Water Public
Structure Type Block
New Construction false
Construction Status Inspections
Others
Pets Allowed Yes
Senior Community No
Ownership Fee Simple
Acceptable Financing Cash, Conventional, FHA, VA Loan
Listing Terms Cash, Conventional, FHA, VA Loan
Special Listing Condition None
Read Less Info
Want to know what your home might be worth? Contact us for a FREE valuation!

Our team is ready to help you sell your home for the highest possible price ASAP

© 2024 My Florida Regional MLS DBA Stellar MLS. All Rights Reserved.
Bought with XCELLENCE REALTY, INC

"Molly's job is to find and attract mastery-based agents to the office, protect the culture, and make sure everyone is happy! "





