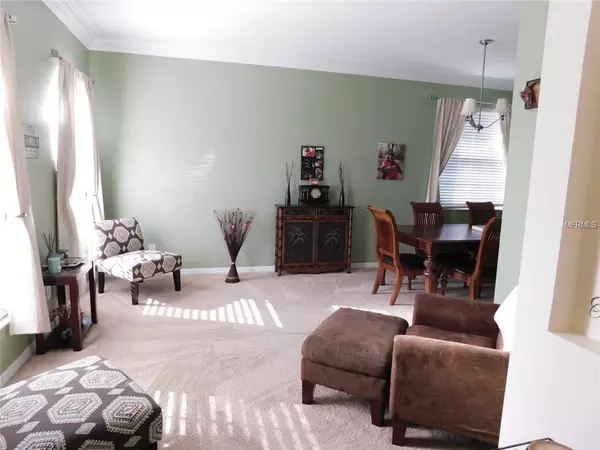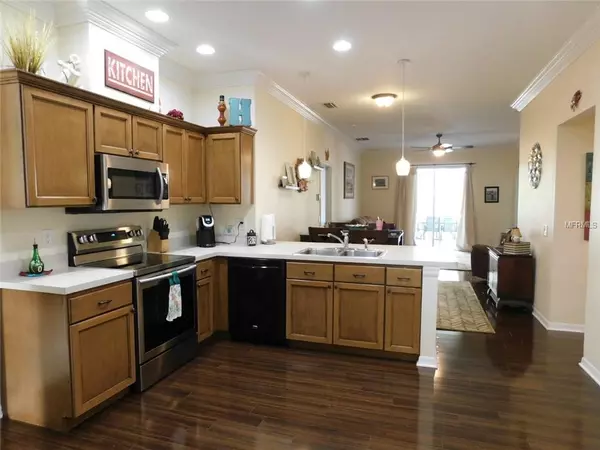$275,000
$283,300
2.9%For more information regarding the value of a property, please contact us for a free consultation.
4 Beds
3 Baths
2,260 SqFt
SOLD DATE : 05/24/2019
Key Details
Sold Price $275,000
Property Type Single Family Home
Sub Type Single Family Residence
Listing Status Sold
Purchase Type For Sale
Square Footage 2,260 sqft
Price per Sqft $121
Subdivision Ballantrae Village 02B
MLS Listing ID T3169785
Sold Date 05/24/19
Bedrooms 4
Full Baths 3
Construction Status Appraisal,Financing,Inspections
HOA Fees $30/ann
HOA Y/N Yes
Year Built 2006
Annual Tax Amount $4,231
Lot Size 7,405 Sqft
Acres 0.17
Property Description
This beautifully landscaped, 4 bedroom, 3 bath PLUS office PLUS bonus room home is ready for you to move in! The separate living and formal dining areas are open, airy and boast crown molding. Beautiful, dark laminate wood flooring is stunning as you enter the spacious kitchen with new stainless steel refrigerator, range and microwave and adjacent eat-in area. The large family room looks out to the serene conservation area. The downstairs split floor plan includes owners' suite, 2 additional bedrooms, full bath AND office. The owners' suite has sliders opening to the patio and a gorgeous view of the conservation area. The owners' bath showcases dual sinks, garden tub and shower stall. Continuing upstairs, is an immense sanctuary, including bonus room, bedroom and full bath. Plan to spend lazy days and relaxing evenings on the extended, pavered, screened patio with pond and conservation views. Your own private oasis awaits! Current owners do not pay flood insurance. With new A/C 2018, new water heater 4/2019, neighborhood amenities including community pool, playground, tennis and basketball courts and so much more, you will want to call this home yours!
Location
State FL
County Pasco
Community Ballantrae Village 02B
Zoning MPUD
Rooms
Other Rooms Bonus Room, Breakfast Room Separate, Den/Library/Office, Family Room, Formal Dining Room Separate, Formal Living Room Separate, Inside Utility
Interior
Interior Features Crown Molding, Living Room/Dining Room Combo, Split Bedroom
Heating Heat Pump
Cooling Central Air, Zoned
Flooring Carpet, Laminate, Linoleum
Fireplace false
Appliance Dishwasher, Disposal, Dryer, Electric Water Heater, Microwave, Range, Refrigerator, Washer, Water Softener
Laundry Inside, Laundry Room
Exterior
Exterior Feature Irrigation System, Lighting, Rain Gutters, Sidewalk, Sliding Doors
Parking Features Driveway, Garage Door Opener
Garage Spaces 2.0
Community Features Deed Restrictions, Playground, Pool, Sidewalks, Tennis Courts
Utilities Available BB/HS Internet Available, Cable Available
View Y/N 1
View Trees/Woods
Roof Type Shingle
Porch Covered, Patio, Screened
Attached Garage true
Garage true
Private Pool No
Building
Lot Description Conservation Area
Foundation Slab
Lot Size Range Up to 10,889 Sq. Ft.
Sewer Public Sewer
Water Public
Structure Type Stucco
New Construction false
Construction Status Appraisal,Financing,Inspections
Schools
Elementary Schools Oakstead Elementary-Po
Middle Schools Charles S. Rushe Middle-Po
High Schools Sunlake High School-Po
Others
Pets Allowed Yes
Senior Community No
Ownership Fee Simple
Monthly Total Fees $30
Acceptable Financing Cash, Conventional, FHA, VA Loan
Membership Fee Required Required
Listing Terms Cash, Conventional, FHA, VA Loan
Special Listing Condition None
Read Less Info
Want to know what your home might be worth? Contact us for a FREE valuation!

Our team is ready to help you sell your home for the highest possible price ASAP

© 2024 My Florida Regional MLS DBA Stellar MLS. All Rights Reserved.
Bought with FLORIDA EXECUTIVE REALTY

"Molly's job is to find and attract mastery-based agents to the office, protect the culture, and make sure everyone is happy! "





