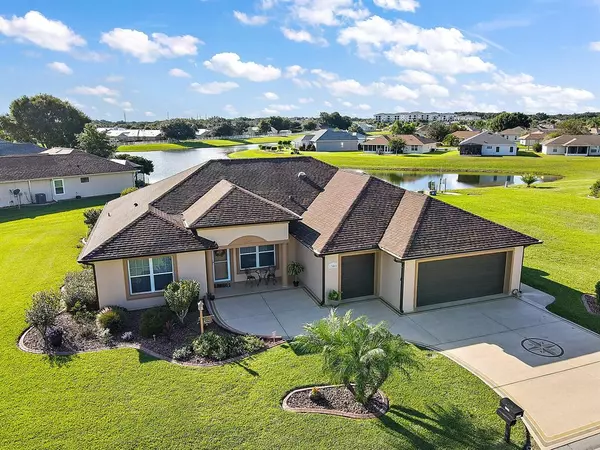$409,000
$409,000
For more information regarding the value of a property, please contact us for a free consultation.
3 Beds
2 Baths
2,122 SqFt
SOLD DATE : 11/15/2021
Key Details
Sold Price $409,000
Property Type Single Family Home
Sub Type Single Family Residence
Listing Status Sold
Purchase Type For Sale
Square Footage 2,122 sqft
Price per Sqft $192
Subdivision Stonecrest
MLS Listing ID G5047621
Sold Date 11/15/21
Bedrooms 3
Full Baths 2
Construction Status Other Contract Contingencies
HOA Fees $115/mo
HOA Y/N Yes
Year Built 2005
Annual Tax Amount $2,944
Lot Size 0.300 Acres
Acres 0.3
Lot Dimensions 125x104
Property Description
WOW!!! FABULOUS BLOCK & STUCCO CEDAR MODEL HOME WITH GORGEOUS WATER VIEW IN HIGHLY SOUGHT AFTER 55+ COMMUNITY OF STONECREST. THIS 2,122 SQ FT HOME INCLUDES 2 CAR AND GOLF CART GARAGE, NEWER ROOF (5/20), NEW AC (1/21), FRESHLY PAINTED OUTSIDE (10/21), UPDATED BATHROOMS. THE HUGE KITCHEN CONTAINS A SOLAR TUBE, RECESSED LIGHTING, GRANITE COUNTERTOPS COMPLETE WITH A BUILT IN DESK, DOUBLE PANTRY. HOME HAS SPACIOUS 3/2 SPLIT FLOORPLAN, MEDIA/OFFICE ALONG WITH A BONUS ROOM. THE LANAI HAS A WALL OF SLIDING GLASS DOORS THAT OPEN TO THE BIRDCAGE AND THE SPARKLING WATER VIEW. DID I MENTION, NO NEIGHBORS ON EACH SIDE??? STONECREST COMMUNTIY HAS 24 HR SECURITY, 4 POOLS, GYM, COMMUNITY CENTER, GOLF COURSE, PICKLEBALL, BASEBALL AND SOFTBALL FIELD, RESTAURANT, WITH CLUBS GALORE!! WHAT ARE YOU WAITING FOR CALL TODAY FOR APPIONTMENT!!!!
Location
State FL
County Marion
Community Stonecrest
Zoning PUD
Rooms
Other Rooms Bonus Room, Den/Library/Office, Formal Dining Room Separate, Great Room
Interior
Interior Features Attic Fan, Ceiling Fans(s), Eat-in Kitchen, High Ceilings, Master Bedroom Main Floor, Open Floorplan, Solid Wood Cabinets, Split Bedroom, Stone Counters, Vaulted Ceiling(s), Walk-In Closet(s), Window Treatments
Heating Central, Electric
Cooling Central Air
Flooring Carpet, Ceramic Tile
Fireplace false
Appliance Dishwasher, Disposal, Dryer, Electric Water Heater, Ice Maker, Microwave, Range, Refrigerator, Washer
Laundry Laundry Room
Exterior
Exterior Feature Irrigation System, Lighting, Rain Gutters, Sliding Doors
Parking Features Golf Cart Garage
Garage Spaces 2.0
Community Features Deed Restrictions, Fishing, Fitness Center, Gated, Golf Carts OK, Golf, Pool, Tennis Courts
Utilities Available Cable Available, Electricity Available, Phone Available, Street Lights, Underground Utilities, Water Available
Amenities Available Basketball Court, Clubhouse, Fitness Center, Gated, Golf Course, Pickleball Court(s), Pool, Recreation Facilities, Security, Shuffleboard Court, Tennis Court(s)
View Water
Roof Type Shingle
Porch Front Porch, Patio, Screened
Attached Garage true
Garage true
Private Pool No
Building
Lot Description Corner Lot, Private
Story 1
Entry Level One
Foundation Slab
Lot Size Range 1/4 to less than 1/2
Builder Name ARMSTRONG HOMES
Sewer Public Sewer
Water Public
Architectural Style Ranch
Structure Type Block,Concrete
New Construction false
Construction Status Other Contract Contingencies
Others
Pets Allowed Yes
HOA Fee Include Guard - 24 Hour,Common Area Taxes,Pool,Escrow Reserves Fund,Maintenance Structure,Maintenance Grounds,Maintenance,Management,Pool,Recreational Facilities,Security,Trash
Senior Community Yes
Ownership Fee Simple
Monthly Total Fees $115
Acceptable Financing Cash, Conventional, FHA, VA Loan
Membership Fee Required Required
Listing Terms Cash, Conventional, FHA, VA Loan
Num of Pet 2
Special Listing Condition None
Read Less Info
Want to know what your home might be worth? Contact us for a FREE valuation!

Our team is ready to help you sell your home for the highest possible price ASAP

© 2025 My Florida Regional MLS DBA Stellar MLS. All Rights Reserved.
Bought with REALTY EXECUTIVES IN THE VILLA
"Molly's job is to find and attract mastery-based agents to the office, protect the culture, and make sure everyone is happy! "





