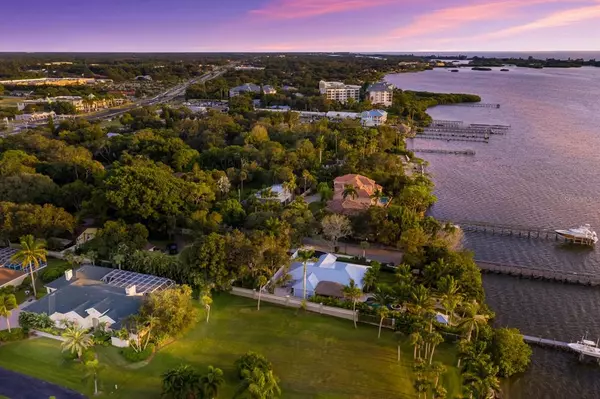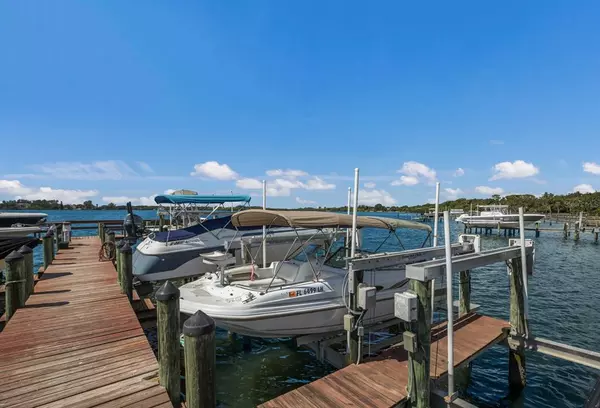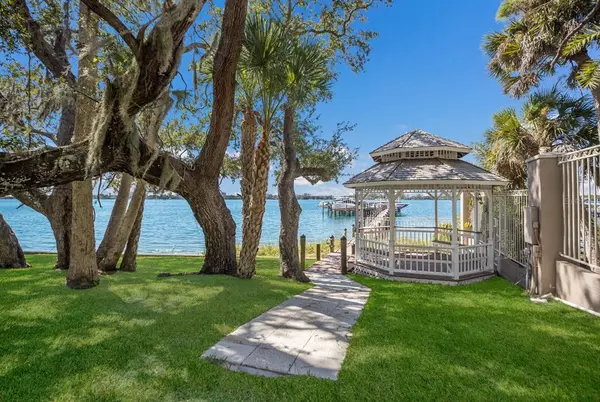$1,700,000
$1,750,000
2.9%For more information regarding the value of a property, please contact us for a free consultation.
4 Beds
4 Baths
4,615 SqFt
SOLD DATE : 11/15/2021
Key Details
Sold Price $1,700,000
Property Type Single Family Home
Sub Type Single Family Residence
Listing Status Sold
Purchase Type For Sale
Square Footage 4,615 sqft
Price per Sqft $368
Subdivision Sunset Place
MLS Listing ID A4514882
Sold Date 11/15/21
Bedrooms 4
Full Baths 3
Half Baths 1
Construction Status No Contingency
HOA Fees $250/ann
HOA Y/N Yes
Year Built 2000
Annual Tax Amount $9,839
Lot Size 0.470 Acres
Acres 0.47
Property Description
Welcome to Sunset Place. This custom built home offers a deeded boat dock and 10,000 lb. lift just steps from your front door. Direct access to Little Sarasota Bay and the Intracoastal are great for the boating enthusiast. Community gazebo and fishing pier provide the perfect setting to watch the glorious colors of the sunset. Located in a small gated community with 8 private residences conveniently located between Sarasota and Venice. The entry foyer with travertine flooring and marble insets opens to the living room overlooking the pool and features volume ceilings, clerestory windows and fireplace. The master bedroom includes a 11x13 sitting area with fireplace, large aquarium window, sliders to the pool and two walk in closets. The master bath was recently remodeled and features new jetted free standing tub, porcelain tile, quartz counters with dual sinks and make up area and large walk in shower. Office with tray ceiling, wood flooring, French doors and built ins. Throughout the home you will find tray ceilings, crown molding, built-ins and custom woodwork. The spacious kitchen includes a breakfast bar as well as an eat in area, travertine flooring, granite counters, wood cabinetry with pull-outs, built-in desk and Kitchen Aide appliances. The kitchen is open to the family room with cathedral ceilings and a third fireplace, two sets of sliders opening to the pool. All on one level for easy of living you will find 4 bedrooms, an office and 3 and ½ baths. All bedrooms have walk in closets. Guest bedroom with En suite bath. Two additional bedrooms with new wood flooring. Second bath has been remodeled with quartz counters and dual sinks. Paver decking surrounds the 13X26 pool and spa with planters, fountains and a covered area that is 18x32 with built in bar area. The side entry three-car garage has walls of custom built-ins and epoxy flooring. Wonderful, spacious home with a home for your boat. Florida lifestyle awaits you!
Location
State FL
County Sarasota
Community Sunset Place
Zoning RSF1
Rooms
Other Rooms Den/Library/Office, Family Room, Formal Dining Room Separate, Inside Utility
Interior
Interior Features Built-in Features, Cathedral Ceiling(s), Ceiling Fans(s), Crown Molding, Eat-in Kitchen, High Ceilings, Master Bedroom Main Floor, Solid Surface Counters, Solid Wood Cabinets, Split Bedroom, Stone Counters, Tray Ceiling(s), Walk-In Closet(s), Window Treatments
Heating Central
Cooling Central Air, Zoned
Flooring Carpet, Ceramic Tile, Hardwood, Tile, Tile, Travertine
Fireplaces Type Family Room, Living Room, Master Bedroom, Wood Burning
Furnishings Unfurnished
Fireplace true
Appliance Built-In Oven, Cooktop, Dishwasher, Disposal, Dryer, Electric Water Heater, Microwave, Range Hood, Refrigerator, Washer
Laundry Inside, Laundry Room
Exterior
Exterior Feature Hurricane Shutters, Irrigation System, Sliding Doors
Parking Features Garage Door Opener, Garage Faces Side
Garage Spaces 3.0
Fence Masonry
Pool Deck, Gunite, In Ground, Screen Enclosure
Community Features Deed Restrictions, Gated, Water Access
Utilities Available BB/HS Internet Available, Cable Connected, Electricity Connected, Public, Sewer Connected, Sprinkler Well, Water Connected
View Y/N 1
Water Access 1
Water Access Desc Bay/Harbor,Intracoastal Waterway
Roof Type Tile
Porch Covered, Deck, Patio, Screened
Attached Garage true
Garage true
Private Pool Yes
Building
Lot Description In County, Sidewalk, Paved, Private
Story 1
Entry Level One
Foundation Slab
Lot Size Range 1/4 to less than 1/2
Builder Name Swartz Builders
Sewer Public Sewer
Water Public, Well
Architectural Style Custom
Structure Type Block,Concrete
New Construction false
Construction Status No Contingency
Schools
Elementary Schools Laurel Nokomis Elementary
Middle Schools Laurel Nokomis Middle
High Schools Venice Senior High
Others
Pets Allowed Yes
HOA Fee Include Other,Private Road
Senior Community No
Ownership Fee Simple
Monthly Total Fees $250
Acceptable Financing Cash, Conventional
Membership Fee Required Required
Listing Terms Cash, Conventional
Special Listing Condition None
Read Less Info
Want to know what your home might be worth? Contact us for a FREE valuation!

Our team is ready to help you sell your home for the highest possible price ASAP

© 2024 My Florida Regional MLS DBA Stellar MLS. All Rights Reserved.
Bought with MICHAEL SAUNDERS & COMPANY
"Molly's job is to find and attract mastery-based agents to the office, protect the culture, and make sure everyone is happy! "





