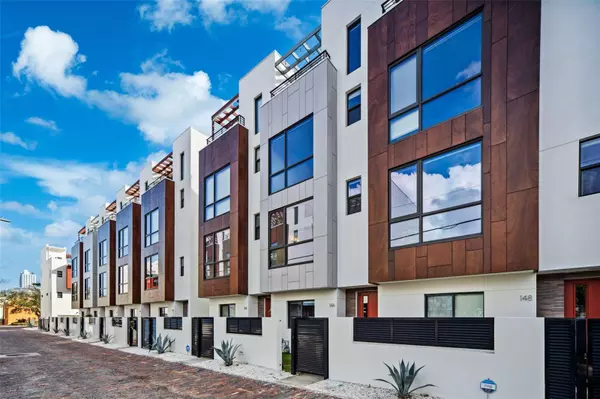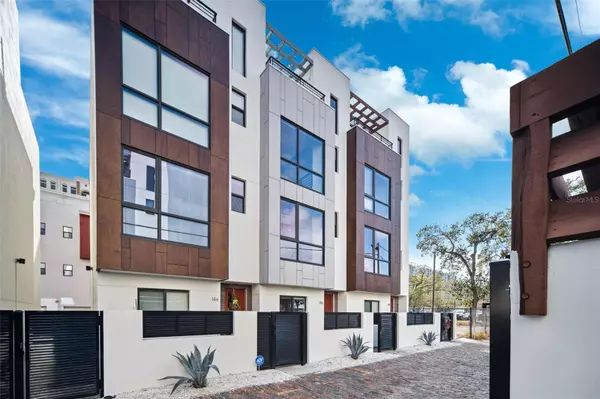2 Beds
3 Baths
1,698 SqFt
2 Beds
3 Baths
1,698 SqFt
Key Details
Property Type Townhouse
Sub Type Townhouse
Listing Status Active
Purchase Type For Sale
Square Footage 1,698 sqft
Price per Sqft $458
Subdivision Arlington & 8Th Twnhms Ph Ii
MLS Listing ID TB8334159
Bedrooms 2
Full Baths 2
Half Baths 1
HOA Fees $357/mo
HOA Y/N Yes
Originating Board Stellar MLS
Year Built 2017
Annual Tax Amount $6,899
Lot Size 871 Sqft
Acres 0.02
Property Description
The main floor is designed for entertaining, with an open floor plan that flows seamlessly from the cozy living room to the beautiful kitchen and inviting dining area. High ceilings and engineered hardwood floors add to the elegance. The kitchen is a dream, featuring 42” real wood cabinets, stunning granite countertops, a GAS range, stainless steel appliances, and a reverse osmosis water filtration system. Large impact windows flood the space with natural light, and custom solar shades for privacy when needed. A convenient half bath is also on this level.
The primary suite on the third floor is bright and spacious, with an oversized closet and a luxurious en-suite bath that includes a double vanity and a glass-enclosed shower with floor-to-ceiling tile. Across the hall, the loft area is perfect for a home office, den, or extra living space. The laundry closet is thoughtfully located on this floor for easy access.
And now for the showstopper—the rooftop terrace!?? Step outside and take in the stunning east-facing views of vibrant downtown St. Pete under your cedar wood pergola. This space is perfect for entertaining or unwinding after a long day. It even includes a natural gas connection for your grill and a custom wet bar with a beverage refrigerator, conveniently located just inside the new hurricane-rated doors.
With tons of storage throughout and an unbeatable location near the Edge District, craft breweries, restaurants, museums, Beach Drive, Vinoy Park, and the Pier, this home truly has it all.
Schedule your private showing today—you won't want to miss it!
Location
State FL
County Pinellas
Community Arlington & 8Th Twnhms Ph Ii
Direction N
Interior
Interior Features Ceiling Fans(s), High Ceilings, Kitchen/Family Room Combo, Open Floorplan, PrimaryBedroom Upstairs, Solid Surface Counters, Solid Wood Cabinets, Split Bedroom, Stone Counters
Heating Central, Electric
Cooling Central Air
Flooring Hardwood
Furnishings Unfurnished
Fireplace false
Appliance Dishwasher, Dryer, Microwave, Range, Refrigerator, Washer
Laundry Inside
Exterior
Exterior Feature Balcony, Lighting, Sidewalk
Garage Spaces 1.0
Community Features Deed Restrictions, Sidewalks
Utilities Available Cable Connected
Roof Type Membrane
Attached Garage true
Garage true
Private Pool No
Building
Story 4
Entry Level Three Or More
Foundation Slab
Lot Size Range 0 to less than 1/4
Sewer Public Sewer
Water None
Structure Type Block,Concrete,Stucco
New Construction false
Others
Pets Allowed Cats OK, Dogs OK
HOA Fee Include Cable TV,Common Area Taxes,Escrow Reserves Fund,Internet,Maintenance Structure,Maintenance Grounds,Management,Pest Control,Sewer,Trash,Water
Senior Community No
Pet Size Extra Large (101+ Lbs.)
Ownership Fee Simple
Monthly Total Fees $357
Acceptable Financing Cash, Conventional, VA Loan
Membership Fee Required Required
Listing Terms Cash, Conventional, VA Loan
Num of Pet 2
Special Listing Condition None

"Molly's job is to find and attract mastery-based agents to the office, protect the culture, and make sure everyone is happy! "





