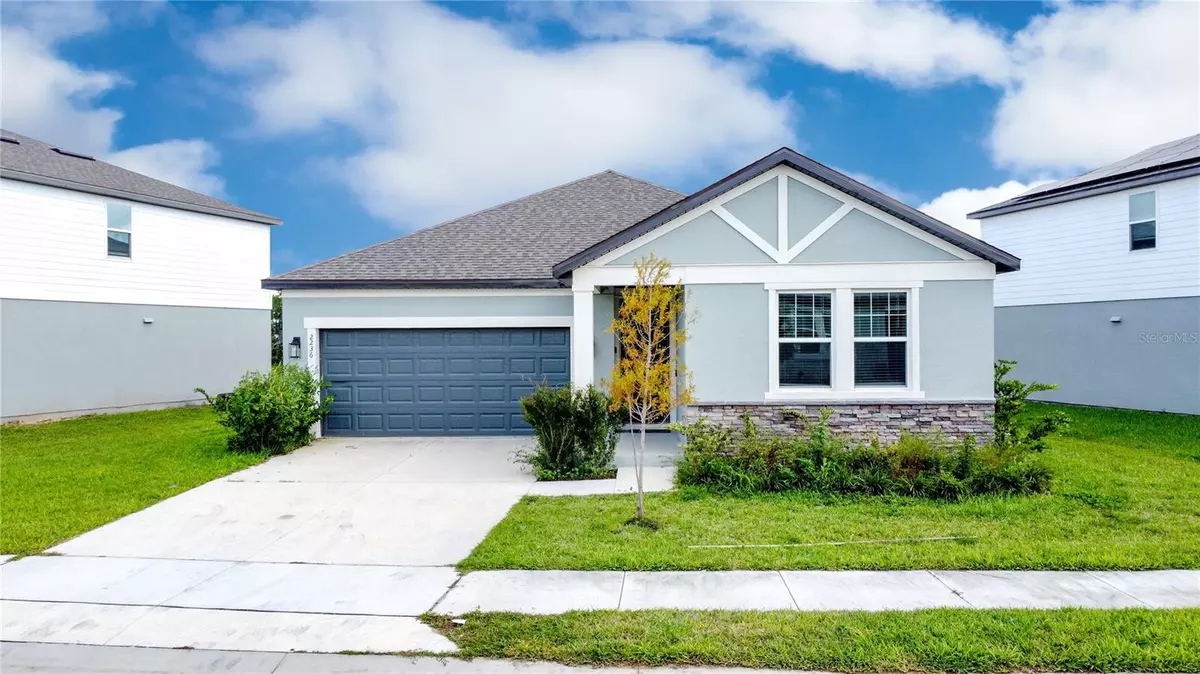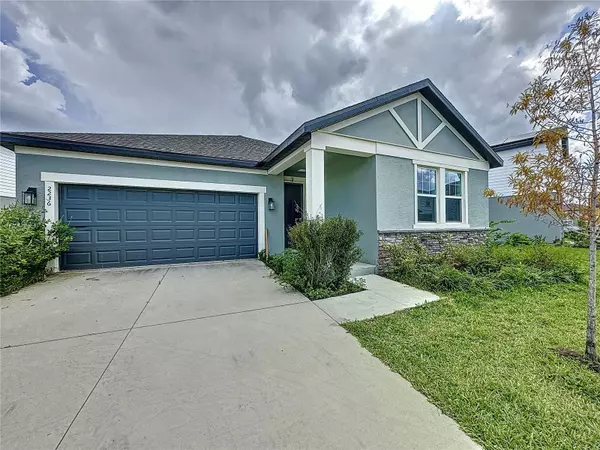4 Beds
2 Baths
2,224 SqFt
4 Beds
2 Baths
2,224 SqFt
Key Details
Property Type Single Family Home
Sub Type Single Family Residence
Listing Status Active
Purchase Type For Sale
Square Footage 2,224 sqft
Price per Sqft $240
Subdivision Glen/West Haven
MLS Listing ID S5112647
Bedrooms 4
Full Baths 2
HOA Fees $285/qua
HOA Y/N Yes
Originating Board Stellar MLS
Year Built 2023
Annual Tax Amount $1,075
Lot Size 6,969 Sqft
Acres 0.16
Property Description
The Glenn at West Haven is a recent addition to West Haven and boasts amenities such as tennis, community pool, fitness center, and volleyball.
This exceptional property is Offered for sale FULLY FURNISHED and perfect as a short term rental home, winter home or "relocate to Florida" residence. Great open floor plan featuring a large living room, dining area and kitchen with central island, this is the perfect space to relax and enjoy time with friends and family. The kitchen boasts quartz counters, 42" cabinets and stainless appliances. There is a charming breakfast nook or home office area located just off the kitchen which benefits from views of the pond to the rear. This could be the perfect place to catch up on some work or enjoy your morning coffee.
There are four great size bedrooms, including an impressive Primary Suite and 2 full bathrooms all fully furnished for guests. Neutral fresh paint throughout, ceramic wood look tile in the common areas for convenience and carpet for comfort in the bedrooms. Elegant and contemporary furnishings lend a modern and welcoming feel to the space. French doors lead you out to a covered patio area boasting views of the gated yard and pond. This is the perfect place for evening cocktails and unwinding after a long day enjoying our famous attractions.
This almost new home has all of the benefits of new construction so why wait??
West Haven is a prestigious community in Davenport, close to ChampionsGate and Reunion. Each section of the community has it's own charming and unique identity, giving it a welcoming and friendly appeal. Located just a short drive from Disney and the attractions area, close to I4 access to the west coast beaches/Tampa or eastbound into downtown Orlando and Universal Studios and International Drive. Davenport and ChampionsGate offers great options for shopping, dining and movies at Posner Park Village, dining and golf at the nearby Omni resort as well as local medical facilities, vets offices and big box stores such as Walmart, Target, Marshalls, Lowes, BJ's etc. Come and see this home, once you do, you won't want to leave! A truly luxurious vacation or residential home come see it today!
Location
State FL
County Polk
Community Glen/West Haven
Zoning SFR
Interior
Interior Features Ceiling Fans(s), Eat-in Kitchen, Kitchen/Family Room Combo, Living Room/Dining Room Combo, Open Floorplan, Stone Counters, Thermostat, Walk-In Closet(s)
Heating Central, Electric
Cooling Central Air
Flooring Carpet, Ceramic Tile
Furnishings Furnished
Fireplace false
Appliance Dishwasher, Disposal, Dryer, Electric Water Heater, Microwave, Range, Refrigerator, Washer
Laundry Inside, Laundry Room
Exterior
Exterior Feature French Doors, Irrigation System, Lighting
Parking Features Driveway
Garage Spaces 2.0
Community Features Association Recreation - Owned, Clubhouse, Deed Restrictions, Fitness Center, Pool, Tennis Courts
Utilities Available BB/HS Internet Available, Cable Available, Cable Connected, Electricity Connected, Public, Sewer Connected, Sprinkler Meter, Street Lights, Water Connected
Amenities Available Clubhouse, Fitness Center, Pool, Tennis Court(s)
View Y/N Yes
View Garden, Water
Roof Type Shingle
Porch Covered, Patio
Attached Garage true
Garage true
Private Pool No
Building
Entry Level One
Foundation Slab
Lot Size Range 0 to less than 1/4
Sewer Public Sewer
Water Public
Architectural Style Contemporary
Structure Type Block,Stucco
New Construction false
Schools
Elementary Schools Loughman Oaks Elem
Middle Schools Boone Middle
High Schools Ridge Community Senior High
Others
Pets Allowed Cats OK, Dogs OK, Yes
HOA Fee Include Private Road,Recreational Facilities
Senior Community No
Ownership Fee Simple
Monthly Total Fees $95
Acceptable Financing Cash, Conventional, FHA, VA Loan
Membership Fee Required Required
Listing Terms Cash, Conventional, FHA, VA Loan
Special Listing Condition None

"Molly's job is to find and attract mastery-based agents to the office, protect the culture, and make sure everyone is happy! "





