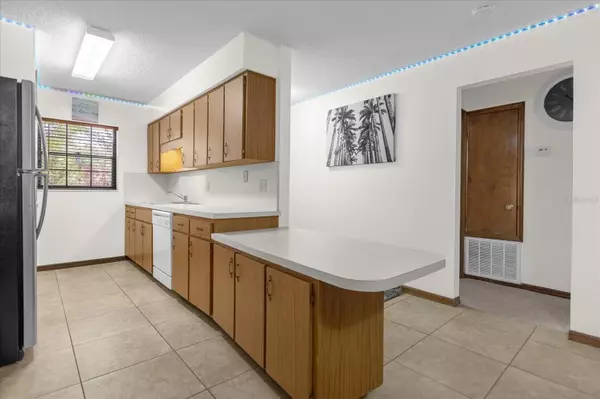
2 Beds
1 Bath
884 SqFt
2 Beds
1 Bath
884 SqFt
Key Details
Property Type Townhouse
Sub Type Townhouse
Listing Status Active
Purchase Type For Sale
Square Footage 884 sqft
Price per Sqft $248
Subdivision Pine Lake Villas Unit 02
MLS Listing ID O6220775
Bedrooms 2
Full Baths 1
HOA Fees $312/mo
HOA Y/N Yes
Originating Board Stellar MLS
Year Built 1985
Annual Tax Amount $3,046
Lot Size 1,306 Sqft
Acres 0.03
Lot Dimensions 25x46
Property Description
Location
State FL
County Osceola
Community Pine Lake Villas Unit 02
Zoning SPUD
Interior
Interior Features Ceiling Fans(s), Living Room/Dining Room Combo, Open Floorplan
Heating Central
Cooling Central Air
Flooring Carpet, Tile
Fireplace false
Appliance Built-In Oven, Dishwasher, Microwave, Refrigerator
Laundry Inside
Exterior
Exterior Feature Sidewalk, Sliding Doors
Community Features Buyer Approval Required, Clubhouse, Community Mailbox, Deed Restrictions, Pool, Sidewalks
Utilities Available Electricity Connected, Public, Sewer Connected, Water Connected
Roof Type Shingle
Garage false
Private Pool No
Building
Story 1
Entry Level One
Foundation Slab
Lot Size Range 0 to less than 1/4
Sewer Public Sewer
Water Public
Structure Type Concrete,Stucco
New Construction false
Others
Pets Allowed Yes
HOA Fee Include Pool,Maintenance Structure,Maintenance Grounds,Pest Control
Senior Community No
Pet Size Small (16-35 Lbs.)
Ownership Fee Simple
Monthly Total Fees $312
Acceptable Financing Cash, Conventional, FHA, VA Loan
Membership Fee Required Required
Listing Terms Cash, Conventional, FHA, VA Loan
Special Listing Condition None


"Molly's job is to find and attract mastery-based agents to the office, protect the culture, and make sure everyone is happy! "





