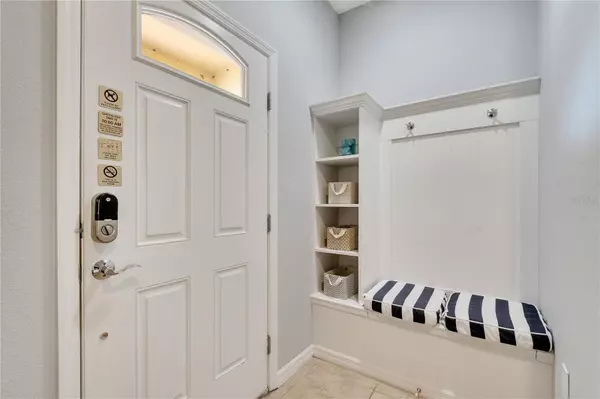
5 Beds
5 Baths
2,263 SqFt
5 Beds
5 Baths
2,263 SqFt
Key Details
Property Type Townhouse
Sub Type Townhouse
Listing Status Active
Purchase Type For Sale
Square Footage 2,263 sqft
Price per Sqft $218
Subdivision Windsor At Westside Ph 2B
MLS Listing ID O6209001
Bedrooms 5
Full Baths 4
Half Baths 1
HOA Fees $516/mo
HOA Y/N Yes
Originating Board Stellar MLS
Year Built 2018
Annual Tax Amount $7,530
Lot Size 3,049 Sqft
Acres 0.07
Property Description
Don't miss the opportunity to acquire this magnificent vacation home located at Windsor at WestSide Resort. This community offers wonderful resort style amenities, such as pool, lazy river, arcade, kids splash pad, basketball court, and more. The community constantly have events for guests to enjoy and it is strategically located close to the Disney parks. The house features 1 bedroom downstairs and 4 bedrooms upstairs of which 2 are masters bedrooms. It also has a loft. It is professionally decorated and furnished, ready to start receiving guests immediately. This house was recently painted and the kitchen was renovated with new backsplash and cabinetry painting. Also, Carpet from the common areas was replaced with high quality vinyl floors. it has new light fixtures and fans. curtains, and many more upgrades. No rear neighbors as the back of the house faces a conservation area.
Location
State FL
County Osceola
Community Windsor At Westside Ph 2B
Zoning X
Interior
Interior Features Ceiling Fans(s), PrimaryBedroom Upstairs, Smart Home, Thermostat, Walk-In Closet(s), Window Treatments
Heating Central
Cooling Central Air
Flooring Carpet, Ceramic Tile, Luxury Vinyl
Furnishings Furnished
Fireplace false
Appliance Dishwasher, Disposal, Dryer, Electric Water Heater, Microwave, Range, Refrigerator, Washer
Laundry Inside
Exterior
Exterior Feature Irrigation System, Lighting, Outdoor Grill, Sidewalk
Pool Child Safety Fence, Heated, In Ground, Outside Bath Access, Screen Enclosure
Community Features Clubhouse, Fitness Center, Gated Community - Guard, No Truck/RV/Motorcycle Parking, Playground, Pool, Restaurant, Tennis Courts
Utilities Available Cable Available, Electricity Available, Phone Available, Water Available
Amenities Available Cable TV, Spa/Hot Tub
Roof Type Concrete,Tile
Garage false
Private Pool Yes
Building
Entry Level Two
Foundation Block
Lot Size Range 0 to less than 1/4
Sewer Public Sewer
Water Public
Structure Type Block,Concrete,Stucco
New Construction false
Schools
Elementary Schools Westside K-8
Middle Schools Horizon Middle
High Schools Celebration High
Others
Pets Allowed Cats OK, Dogs OK
HOA Fee Include Guard - 24 Hour,Cable TV,Pool,Internet,Maintenance Grounds,Trash
Senior Community No
Ownership Fee Simple
Monthly Total Fees $516
Acceptable Financing Cash, Conventional
Membership Fee Required Required
Listing Terms Cash, Conventional
Special Listing Condition None


"Molly's job is to find and attract mastery-based agents to the office, protect the culture, and make sure everyone is happy! "





